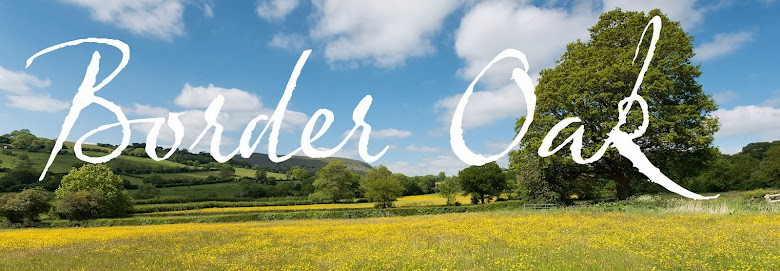Last year you may recall that we decided to build an entire life sized, fully finished house in 5 days for the National Self Build show. It really did look amazing and was incredibly popular - but it's not the sort of thing you can do every year (although John would if we let him). This year we ganged up against him (that is the beauty of having more women than men in the office - when we club together we are an unstoppable force - poor John eh?) and demanded something more 'modest' (ie practical). So he came up with two buildings instead of one - one of them an entirely new prototype which has been conceived, designed, engineered and manufactured in under 8 weeks.
We only have a few more days of production (ie faffing) before the lorry is loaded and dispatched to Birmingham so I thought I would share some of the Show Mood Boards with you.
I haven't put everything on here as I wanted you to all be dazzled and delighted at the show (yes, yes, OK, I admit it - I haven't even decided what we are doing and have loads left to organise and order) but this is a rough idea of the 'look' I had in mind.................
This is the new Artisan Pod - using the same cassette prefabricated panels as the Artisan house but designed as a studio/garden room/office/ extension etc etc. There will be French doors at the front and the interior is super insulated and finished with tongue and groove boarding. The exterior is vertical oak boarding. The beauty of it is that is doesn't need foundations and is all pre finished so can be erected and used within days.
I have these lights at home and then discovered my best pal had also used them in her new extension in Bristol. And if she has chosen them they must be gorgeous as she has ridiculously good taste. I think she sometimes reads this so I am being effusive. Good 'industrial' type lights that don't cost a fortune so ticks all round.
We have ordered some huge pin boards as people seem to love looking at the 'under construction' images of work in progress - and we can use the boards to add info and news and make the stand seem more personal and interactive.
Oh boy did this chair cause me trouble - I have loved it for more than a year, but couldn't find a stockist and couldn't justify buying it for home (well, Ben refused to allow me to justify it, I had lots of plausible reasons for needing it) - imagine my joy when I found an ex display model just up the road for a discounted price........only to discover that the frame probably wasn't FSC. It might be, it might not - and our timber buying policy is pretty strict (VERY STRICT) so this is a problem. But having looked everywhere for an equivalent and getting quotes of £1000 plus to make them we had to bite the bullet and place the order. I will make sure that we declare it as non FSC, but if it is a problem I am sure it is best for me to take it home and look after it myself...........
And these are just silly nonsense - but funny I thought?? Somewhere to hang our coats??
Here is the plan for the barn stand -a lovely oak frame with cruck frame vaulted ceilings, painted in Farrow and Ball 'Mouse's Back' and with an oak porch on the end (used as a posh cuboard - the front door goes nowhere!) It could be a two bedroom house but we wont bother with the stairs or beds......because Health and Safety won't allow it.
Which brings me on to my favorite purchase of the week (until my Jigsaw order arrives that is) - a H&S poster reinterpreted by an architect using letter press and traditional fonts. If you have ever seen the 'official' H&S poster you will share my pain. (I'll try to get a better photo)
And I might have a few of these (above) because I love wreaths - but wish I could find an oak leaf wreath instead. We used to have one, made with leaves preserved by allowing them to drink glycerine water, but have never found a replacement. If you know of one let me know.
And we also have a bit of rustic barky oak for a desk in the pod - and this definitely was FSC certified (as is everything else we buy and sell - apart from the chair of course)
Blogging might be a bit sporadic from now on, sorry. I will try to keep you updated before, during and after the show, however from now on my every waking moment belongs to the NEC - tragic but true.















